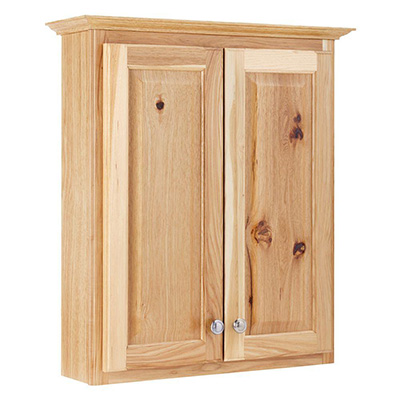Cabinet Terminology
What is a Wall Cabinet?
 Wall cabinet is the term used to describe the top cabinetry that is suspended above the counter space, as opposed to the base cabinets that sit on the floor. Wall cabinets can be as unique as the kitchens they occupy, but they will typically be manufactured as part of a matching set to base cabinets in order to form a complimentary cabinetry run. There are general guidelines to the construction of wall cabinets. While their construction is very similar to that of base cabinets, the first noticeable difference is that wall cabinets never include drawers. Typically, wall cabinets will have a paneled door, a box frame and a hanging rail. A door must be included for the fixture to be referred to as a cabinet. Since the lower edge is visible, a bottom edge molding is often incorporated.
Wall cabinet is the term used to describe the top cabinetry that is suspended above the counter space, as opposed to the base cabinets that sit on the floor. Wall cabinets can be as unique as the kitchens they occupy, but they will typically be manufactured as part of a matching set to base cabinets in order to form a complimentary cabinetry run. There are general guidelines to the construction of wall cabinets. While their construction is very similar to that of base cabinets, the first noticeable difference is that wall cabinets never include drawers. Typically, wall cabinets will have a paneled door, a box frame and a hanging rail. A door must be included for the fixture to be referred to as a cabinet. Since the lower edge is visible, a bottom edge molding is often incorporated.
The weight support and distribution of wall cabinets function very differently from that of base cabinets. The two most critical features of a wall cabinet are its hanging rail and its box frame. A common wall cabinet is 12 inches deep, but that is really the only commonality that can be seen throughout kitchen wall cabinet construction. The height of wall cabinets was once standardized at 30 inches, but the growing popularity of staggered wall cabinet designs has created a need for additional height options. Now, cabinets may be purchased in 40, 24, 18, 15, 12 inch heights. Width varies between nine and 48 inches in increments of three inches.
![See your dream kitchen in 3D [GET YOUR FREE DESIGN]](https://cdn.kitchencabinetkings.com/blog/wp-content/uploads/see-your-dream-kitchen-in-3d.webp)
![Contractor Discount Program: Offering contractors and builders special volume discounts on all applicable orders [LEARN MORE]](https://cdn.kitchencabinetkings.com/blog/wp-content/uploads/contractor-discount-program.webp)
![Explore our photo gallery [GET INSPIRED]](https://cdn.kitchencabinetkings.com/blog/wp-content/uploads/explore-our-photo-gallery.webp)
![What everyone is saying about KCK [READ REVIEWS]](https://cdn.kitchencabinetkings.com/blog/wp-content/uploads/what-everyone-is-saying-about-kck.webp)
![Get a cabinet sample [SHOP SAMPLES]](https://cdn.kitchencabinetkings.com/blog/wp-content/uploads/get-a-cabinet-sample.webp)
![Pay over time, on your terms with Affirm [LEARN MORE]](https://cdn.kitchencabinetkings.com/blog/wp-content/uploads/pay-over-time-on-your-terms-with-affirm.webp)