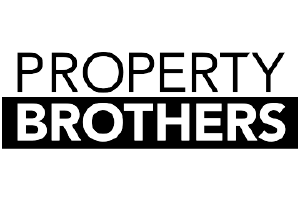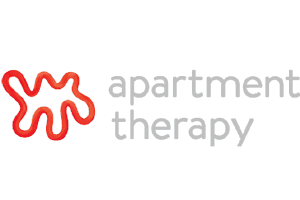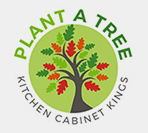6 Most Popular Kitchen Layouts for the Best Cabinet Configuration

Whether you're remodeling your existing kitchen or scoping the blueprints for a brand-new home, a functional kitchen layout should be at the top of your priority list.
There are many aspects to consider when designing a new kitchen, including key building dimensions and workflow arrangements. From specific height and depth dimensions to work triangles, we created this kitchen layout guide to help you make the most of your space.
1. U-Shaped Layout

U-shaped kitchen layouts, also referred to as horseshoe designs, are characterized by three walls or sections of countertop that create a semi-circle, or "U" layout. U-shaped designs work best in large kitchen spaces that have the room for three countertop sections.
This layout is a great solution for homeowners who want an open concept design but still prefer a bit of separation between the kitchen and living space. However, U-shaped kitchens tend to be deeper and more narrow. Although these kitchens offer ample workspace, it can feel tight with more than one person working in the kitchen.
Pros:
- Plenty of counter and cabinet space
- More separation for the kitchen
Cons:
- Less space for work aisles and walkways
- Corner cabinets can be hard to work with
2. G-Shaped Layout

A G-shaped kitchen has all of the same benefits as a U-shaped layout, with a little extra room added by a peninsula to create that "G" shape. This layout is typically found in large open concept homes with a kitchen area that's at least 10 feet by 10 feet.
If you're looking for a kitchen to accommodate a busy household and multiple chefs at a time, choose this layout to maximize storage and countertop space. Because of the sheer size of these kitchens, you'll also have multiple options for creating one or more work triangles (more on that below).
That being said, designing a G-shaped kitchen takes a lot more consideration and planning than other layouts and may not be the best choice if you're leaning toward a simple, minimalist design.
Pros:
- More counter space
- Multi-use peninsula
- Multiple options for work triangles
Cons:
- Complicated layout
- Constricted traffic in and out of the kitchen
- Corner cabinets can be hard to work with
3. L-Shaped Layout

An L-shaped kitchen design is one of, if not the most, popular kitchen designs. This kitchen layout is characterized by two adjoining counters that create a right angle in a corner of the kitchen.
If you want to streamline prep, cooking, and cleanup, L-shaped kitchens offer a great work triangle when executed properly. An L-shaped layout provides great work and traffic flow through the kitchen so that multiple cooks can work together and others can still walk through the room without getting in the way.
On the contrary, buying a home with an L-shaped kitchen design already in place can be frustrating for single cooks. Oftentimes appliances are spread out, which means a chef will have to work harder to cook a meal. If you're planning a renovation or building a custom home, consider the placement of appliances and other elements to optimize your workflow.
Pros:
- Optimal workspace
- Open concept
- Can increase home value
Cons:
- Can be frustrating for single cooks
- More workspace to clean
- Corner cabinets can be hard to work with
4. Galley Layout

A galley kitchen layout, sometimes called a corridor or parallel layout, is most often seen in small kitchens, but it can be a great layout for medium- and large-sized kitchens, too. A galley design features two parallel countertops with a walkway between them.
This type of layout offers a seamless work triangle if your appliances and work areas are positioned correctly. However, this design may not be the best option if you plan on cooking with a partner. Galley kitchens tend to be narrow, making it difficult for multiple people to work together. If space allows, consider creating a galley layout with a kitchen island.
Pros:
- Maximum function and efficiency
- Good for small spaces
- Plenty of counter space
Cons:
- Tend to be narrow
- Can feel cramped with multiple people
- Limited storage
5. One-Wall Layout

A one-wall kitchen layout, also known as a single-wall layout, is another functional design option if you're working with a small space. This layout places prep areas, appliances, and cabinets along one wall, leaving the other three sides of the kitchen open to the living area. It doesn't get more open concept than that.
Although single-wall kitchen layouts do away with the traditional work triangle, they make up for it by boosting efficiency between the kitchen, dining, and living areas. By having the kitchen relegated to one wall, you open up the rest of the house or apartment. This helps with overall traffic flow and is great for maximizing natural lighting.
These kitchens may be the most open concept on the list, but they still lack the prep and storage space large families or serious chefs may need. While one-wall kitchens offer an optimal layout for one or two people to work, any more than that and the space may quickly become cramped.
Pros:
- Conserves space
- More affordable than other kitchen layouts
- Good for one or two people
Cons:
- Can feel cramped
- Not ideal for large families
- Limited countertop and storage space
6. Island Layout

Island kitchen layouts feature a freestanding countertop that can either match your existing design or be a focal point. If space allows, a kitchen island can add additional storage, seating, and workspace to:
- U-shaped kitchens
- L-shaped kitchens
- Single-wall kitchens
Although kitchen islands offer more working space, they're not the best option for small kitchens. These bulky, expensive kitchen additions take up precious floor space and can leave you little room to walk around. If you really need that extra storage and prep area, opt for a more flexible solution like a movable cart or a tall table.
Pros:
- Extra storage
- More work surfaces
- Added seating
Cons:
- Not great for small kitchens
- Limit traffic paths
- Expensive
Other Layout Considerations
Your kitchen is the busiest area of your home, and more than anything you want it to be functional. If you’re planning a kitchen renovation or building a new home, there are a few essential layout considerations you should keep in mind.
Work Triangles

First popularized in 20th-century kitchen design, work triangles aim to form a triangle between three of your kitchen's main work areas. Each leg of the triangle should be between 4 and 9 feet to create a layout that is neither too far apart nor too compact.
Well-placed work triangles make a big difference in the efficiency of your kitchen. While the "golden triangle" specifically relates to the space between the sink, refrigerator, and stove, you can create work triangles with any three major elements in your kitchen. We suggest:
- Installing your refrigerator and pantry near your kitchen's entrance for ease of access when bringing home groceries
- Placing your cooking areas, like your cooktop and oven, closest to your dining area to create a seamless transition from cooking to eating your meals
- Installing your sink between your prep area and stovetop for more efficient cleanup
Work Aisles and Walkways

Work aisles, the spaces used when cooking and cleaning, should have a minimum clearance of 42 inches. Walkways, any other space that is used to navigate the kitchen, should have a minimum clearance of 36 inches.
The width of your work aisles and walkways in the kitchen is an important part of your kitchen layout. Having a crowded walkway can ruin your workflow when cooking and cleaning, and can make bringing in groceries a nuisance. These minimums ensure that your kitchen will be able to handle sufficient traffic.
Countertop Dimensions

Most kitchens are fitted with countertops that measure 25.5-28 inches in width (from the wall to the edge of the counter) with a 1.5-inch overhang over the cabinets. The standard countertop height is 36 inches, but shoot for a height that’s about 3 inches below your elbow.
When designing your kitchen layout, take into account how much space your countertops and cabinets will take up and what room will be left for walkways and work aisles. If your kitchen is on the smaller side, opt for more narrow countertops to preserve floor space.
Landing Areas

Landing areas are the open spaces on your countertop that are not occupied by any appliances. We recommend that you have designated landing areas:
- For food preparation (at least 36 inches)
- Next to your cooktop (at least 12 inches)
- Next to your sink (at least 18 inches)
Kitchen Layout FAQs
Still deciding which kitchen layout will work best for you? Here’s a quick breakdown of the most frequently asked kitchen layout questions.
What are the six types of kitchen layouts?
The six types of kitchen layouts are:
- U-shaped layouts
- G-shaped layouts
- L-shaped layouts
- Galley layouts
- One-wall layouts
- Island layouts
What is the most efficient kitchen layout?
The most efficient kitchen layout will depend on your space and needs. L-shaped, U-shaped, and G-shaped kitchens are great for large households or serious chefs that need extra storage and countertop space, but they’d do more harm than good in a smaller space. Galley kitchens or one-wall kitchens are the most efficient layouts for small kitchens.
How do I lay out a kitchen?
Measuring for cabinets and kitchen layout planning go hand in hand. The best kitchen plans start with accurate measurements to draft a floor plan that will suit your needs. You can create a floor plan for your new kitchen layout by following the steps in our helpful guide.
What is the kitchen triangle rule?
The kitchen work triangle rule is a design method used to lay out the three main work areas of your kitchen -- specifically the sink, refrigerator, and stove. These key elements should form a triangle, allowing you to move seamlessly between work areas in your kitchen.
Once you've settled on a kitchen layout that works best for your space, you can move on to the fun part of the kitchen remodeling process: choosing your countertops and cabinets. Browse our huge selection of ready-to-assemble and assembled kitchen cabinets to find a style you love, no matter your taste.
Need some inspiration to help you decide on the perfect kitchen cabinet? Check out our remodeling blog for ideas like trending kitchen cabinet paint colors and cabinet door styles.
More Kitchen Layouts

Please wait...





















