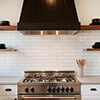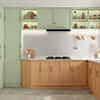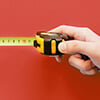How to Install Kitchen Cabinets In 7 Simple Steps
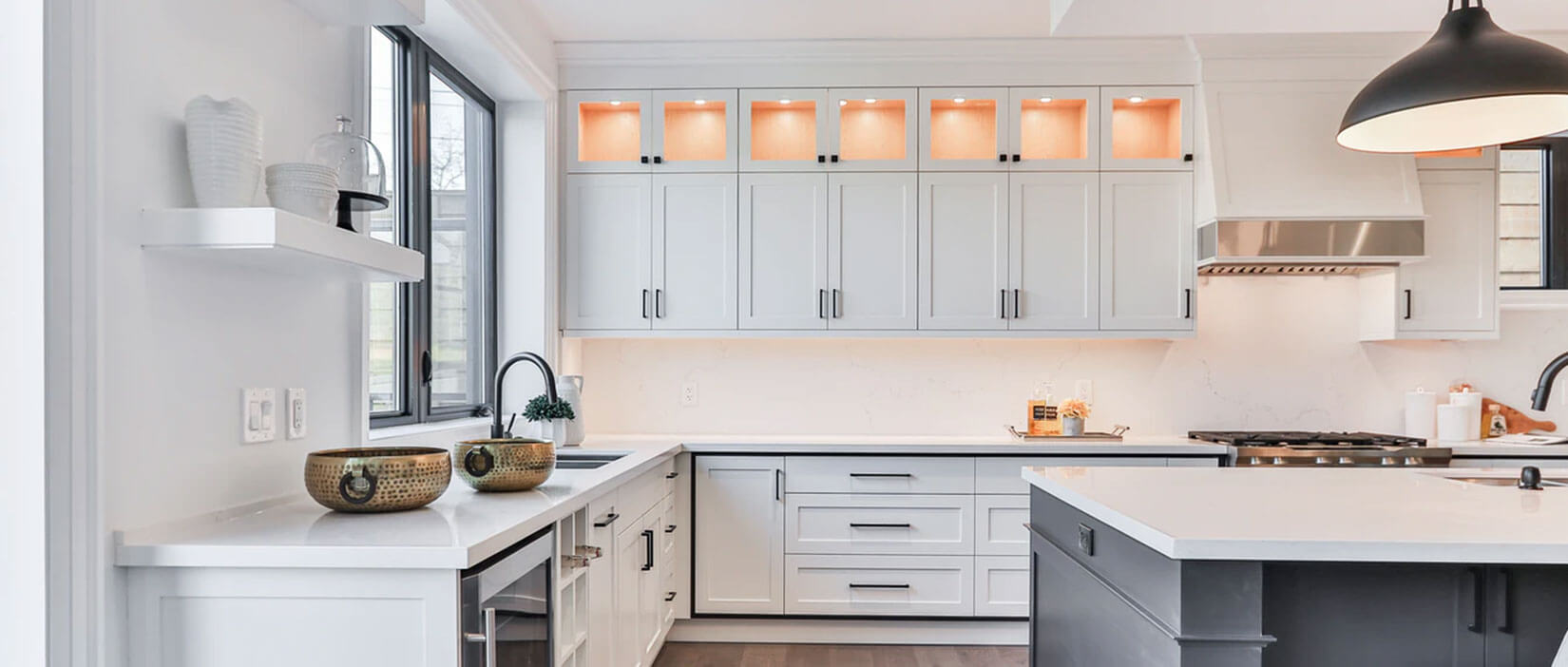
Whether you've taken a whole kitchen remodel project on by yourself or just want to save on labor, installing kitchen cabinets can be a big undertaking. For an experienced DIYer, it should be a manageable task. But even if you have no prior construction experience, as long as you feel comfortable using an electric drill and screwdriver you may be able to pull this project off. To provide you with helpful tips and tricks for installing your dream kitchen, we've put together this simple step-by-step guide.
Learn everything you need to know from gathering the right tools and materials to putting on your final touches like cabinet doors and hardware.
How To Install Base And Upper Kitchen Cabinets
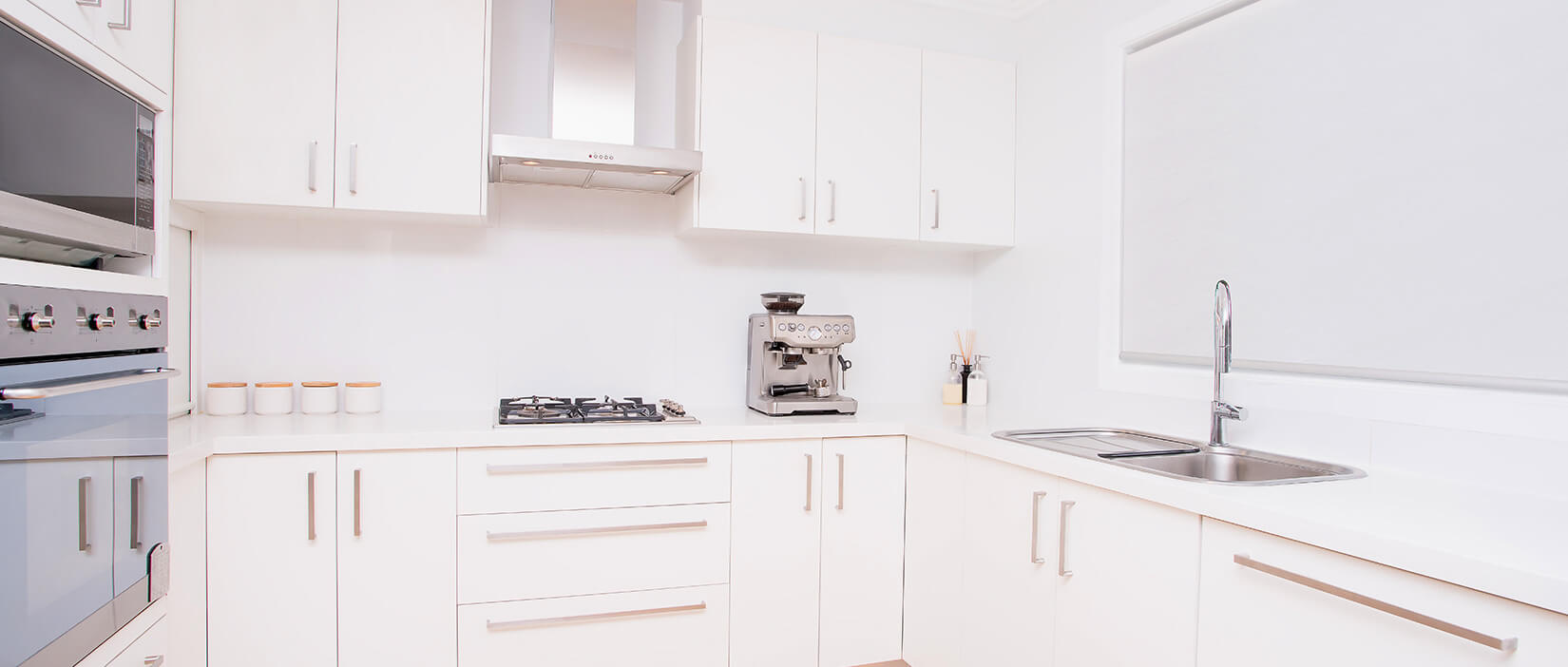
Time
1-3 Days
Difficulty
Advanced
Pro Tip
Your level is your best friend.
Assembled or ready-to-assemble (RTA) cabinets are both great options for your DIY remodel project. Installing your cabinets at home should take a novice anywhere between one and three days, depending on your kitchen size and the type of cabinet you picked. RTA cabinets will likely add an extra day to your project, as you have to assemble each cabinet before installing it. However, RTA cabinets can be shipped much faster because they're packed in flat boxes. For a project with a tight timeline, RTA cabinets are usually the better choice.
If you're unsure what type to choose for your kitchen remodel project, check out our guide on kitchen cabinet types.
Once your cabinets arrive on site, all you need to finish your dream kitchen is the following tools and materials:
Tools
- 4' or 6' level
- 8'-long 2x4 board
- Tape measure
- Pen or pencil
- Stud finder
- Electric screwdriver and drill
- C-clamps
Materials
- Assembled or RTA cabinets
- Masking tape
- 1x2 ledger board
- Wood shims
- Screws
Now that you've gathered your tools and materials, let's dive into a step-by-step guide to installing your kitchen cabinets.
Step 1: Inspect Cabinets
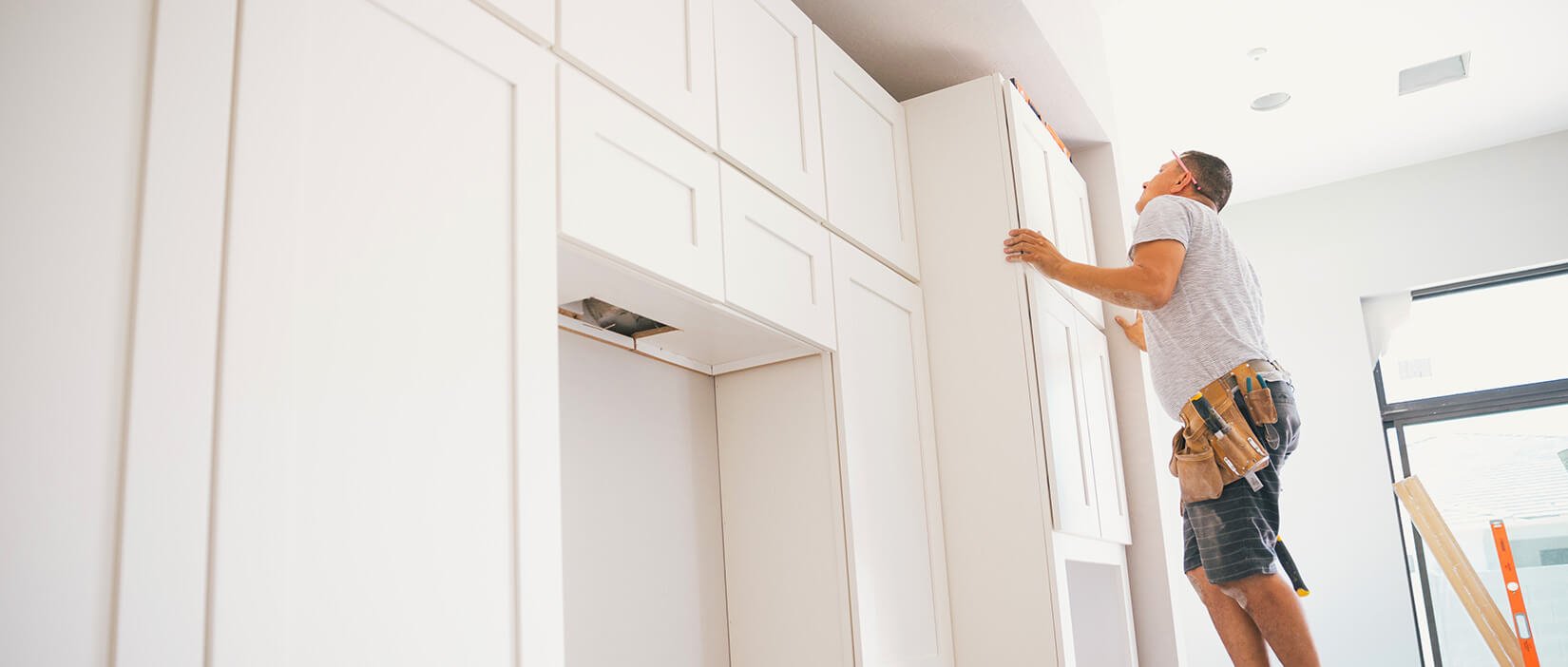
While we make every effort to ensure your cabinets arrive in perfect condition, on occasion, damage can be caused during shipping. To avoid unfortunate surprises during installation, you should inspect the order immediately upon arrival. Here are a few tips to ensure a positive experience:
- Check if there are items missing or damaged and indicate these on the driver's bill of lading which is the receipt you're handed upon delivery.
- If you suspect there may be hidden damage due to visibly damaged shipping boxes, indicate this on the bill of lading as well.
- Any claims made within seven days of delivery will be honored and replaced (or repaired) as soon as possible (average lead time is 7–14 business days).
Tip: Need help with your cabinets? We're here to help! Reach out to us via contact form or via email support@kitchencabinetkings.com.
Step 2: Prepare Your Kitchen For Installation

Now that we've established the types of kitchen cabinets you can choose from, let's get into the fun stuff: picking a style! There are many different cabinet door styles to choose from and they all come in different colors and materials. To create a kitchen design you'll appreciate for a lifetime, you should first fall in love with a cabinet door style. Here are the most trendy kitchen cabinet styles for your kitchen remodel.
Nobody wants holes in the walls or crooked kitchen cabinets so it's important to practice patience and measure out the space before swinging your electric drill. In this section, we discuss how to prepare the space for installation so your finished kitchen looks like it popped straight out of a magazine.
Find the highest spot on the floor
Uneven floors are especially common in older homes. Before marking anything else on your walls, you'll need to find the highest point on the floor. Luckily, this is an easy task. All you need are a level and an 8'-long 2x4 board.
Place your level on the board and push it flush against the wall. Slightly move the low end around until the board is leveled. Then mark the spot on the wall and draw a leveled line along the wall that will hold your base cabinets. Use a tape measure to find the spot with the shortest distance between the pencil line and your finished floors. This spot marks the highest floor point. Use this as the reference for all your other measurements.
Mark the top of your base cabinets
Now that you know the highest floor point, you can measure where the top of your base cabinets should be. Base cabinets are typically 34-1/2" tall without the countertop. Measure 34-1/2" from the highest floor point up the wall and mark the spot with your pencil. Then draw a leveled line. You can dry-fit the base cabinets at this point to add additional marks for the length of each cabinet box on your walls. Don't forget to indicate the spaces for your appliances.
Mark the bottom of your wall cabinets
After installation, you'll want your upper cabinets to hang 18" above your countertop to leave room for a standard-height backsplash. Kitchen countertops are usually between 1-1/4" and 1-1/2" tall. To mark the right spot, draw a leveled line 19-1/2" above the top line you just drew for your base cabinets (or 54" above your highest floor spot). Extend the line for as long as your upper cabinetry will run along the wall.
Locate and mark studs
Use a stud finder to locate the studs in your walls. It's important to screw your cabinets into the studs for a secure hold. Once you've found the stud, draw a line down the wall with your level to clearly indicate the location. If you have to resort to mounting cabinets into drywall, use toggle bolts for a secure installation. In a home with concrete walls, you can skip this step and instead pre-drill 1/4" holes for #10 wall anchors that will hold your screws and cabinets.
Step 3: Prepare Your Cabinets
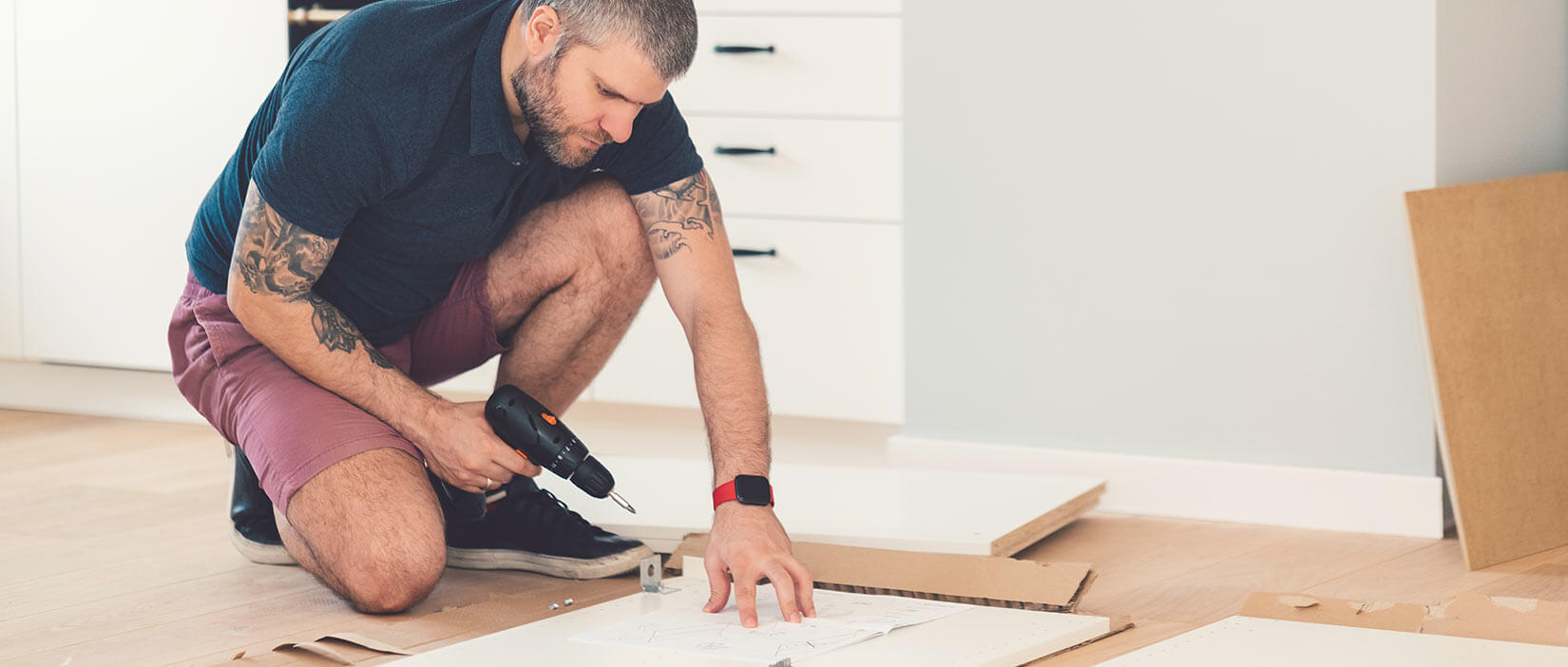
This step will vary depending on the type of cabinet you picked. If you ordered ready-to-assemble (RTA) cabinets, it's best to assemble all cabinets before starting the installation. This way you'll have the opportunity to dry-fit the cabinets in your kitchen and ensure that your order wasn't damaged during shipping. For an easier workflow, wait to attach the cabinet doors and drawers until the cabinets are installed.
If you ordered assembled cabinets, we recommend detaching doors and drawers before installing your cabinets. You can use masking tape and a marker to label them. This will make reattaching the doors and drawers easier once your kitchen is fully installed.
Step 4: Hang Upper Cabinets
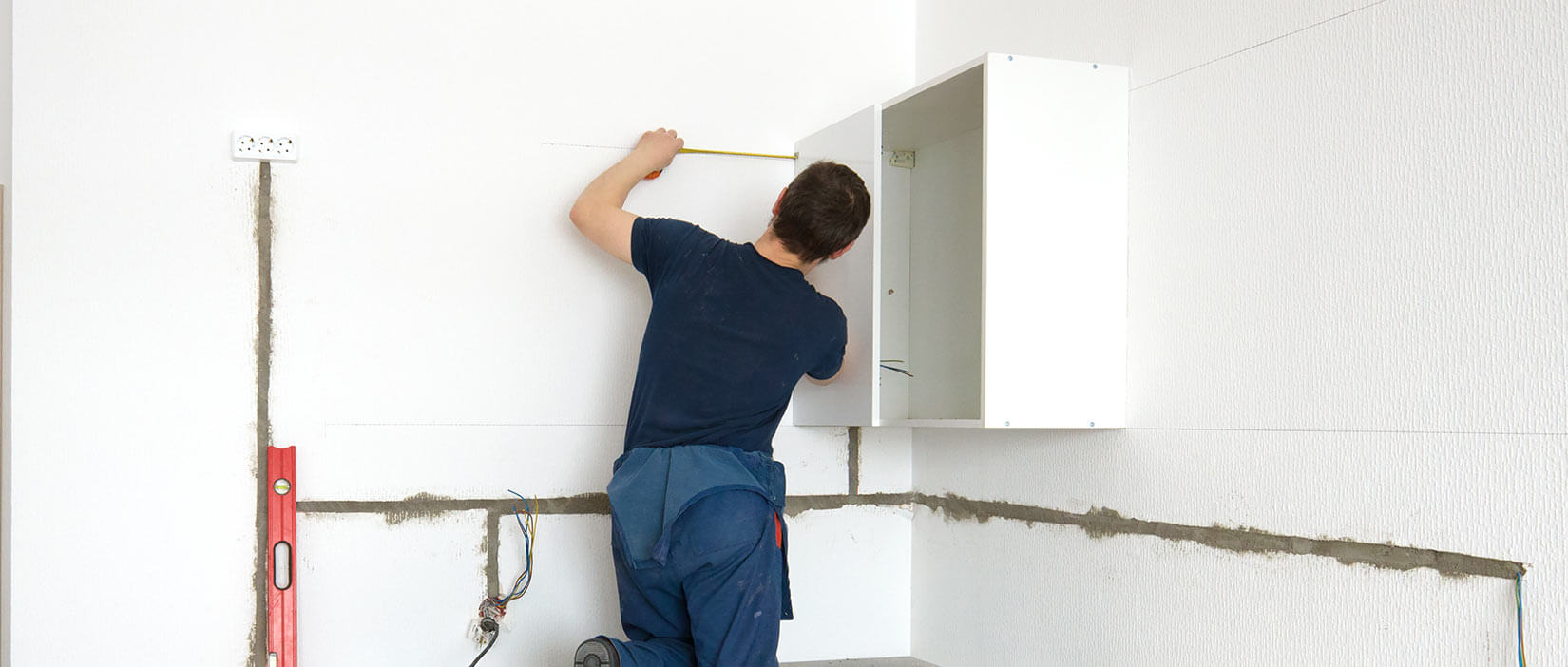
The first row of kitchen cabinets you'll want to install are your wall cabinets or upper cabinetry. While this task may be a bit more difficult because it involves lifting cabinets above your head, you'll be thankful later that you don't have to lean over your already installed base cabinets.
To install upper or wall cabinets, we recommend the ledger board technique. A ledger board is a support board that you can screw into the marked studs to temporarily secure the weight of your upper kitchen cabinets. Follow these steps to easily install your wall cabinets:
- Screw a 1x2 ledger into the studs you've marked on your walls so the top of the ledger is aligned with the level line for your upper cabinets.
- Drill holes at the top, middle, and bottom of the cabinet back. If you have electrical outlets that will be covered by the cabinets, measure them and create a cutout in the cabinet backs in the shape and size of the outlet.
- Start with the corner cabinet. It'll be your guide for the remainder of the kitchen cabinet installation.
- Place the cabinet on the ledger and mount it in place with 3" screws. Screw deep enough to hold the cabinets but wait to tighten them until all cabinets are in place.
- Use your level to ensure the cabinet is installed correctly and use shims (a thin piece of wood) in the back to fit the cabinet plumb to the wall should it not be even.
- Continue with the next cabinet by aligning it with the first one and securing the faces (cabinet fronts) with clamps. Make sure the faces are even, then drill the cabinet into place just like before.
- Screw the second cabinet to the first to secure them to each other. If you're installing framed cabinets, you'll want to screw them together by the face frame with 2-1/2" screws. For frameless cabinets, you'll need 1" or 1-1/4" screws so you won't damage the cabinet boxes when attaching them together.
- Once all your upper cabinets are installed, tighten all the screws and unscrew the ledger you used for support. Then patch the holes in the wall. If you're planning to install backsplash, you won't have to worry about a clean finish.
Tip: You can attach two or more upper cabinets together before installing them on the wall but keep in mind that you should never pre-attach more cabinets than you can safely lift and install.
Step 5: Install Base Cabinets
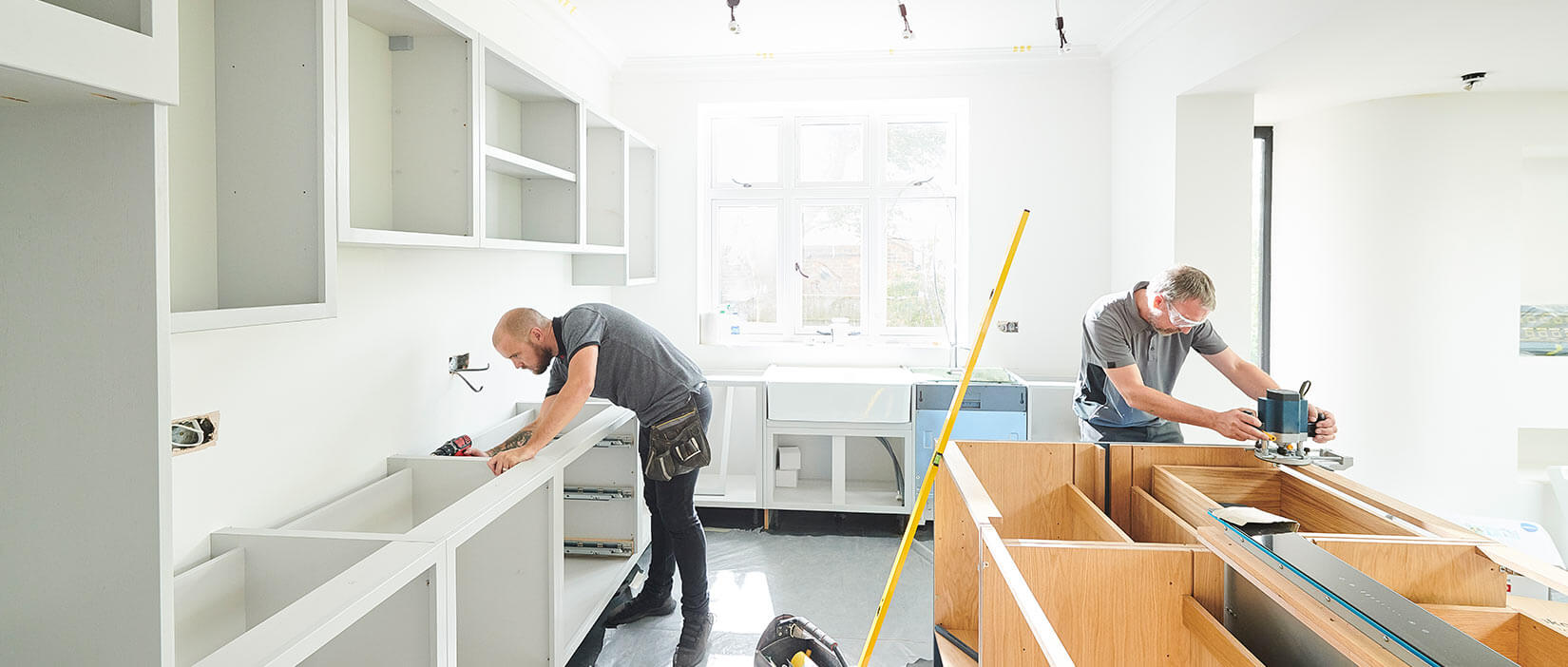
Once your wall cabinets are installed, you can move onto the base cabinets. Again, we recommend starting with the corner cabinets to make the installation easier. The steps remain the same:
- Drill holes at the top, middle, and bottom of the cabinet back.
- Mount the cabinet in place with 3" screws and secure the cabinet into the stud. Don't tighten the screws all the way yet.
- Use your level to ensure the cabinet is installed correctly and shims behind or underneath the cabinet box if it's not fit plumb against the wall.
- Align the next cabinet and secure it to the installed corner cabinet with clamps.
- Screw the aligned cabinet into the stud, ensure that it's leveled, and then attach the two cabinets with screws (2-1/2" for framed cabinets and 1" or 1/14" screws for frameless cabinets).
- Continue this workflow until all base cabinets are screwed in place.
Tip: Once all cabinets are installed, tighten the rear screws, and check one last time if all cabinets are leveled.
Step 6: Add Filler Strips And Trim
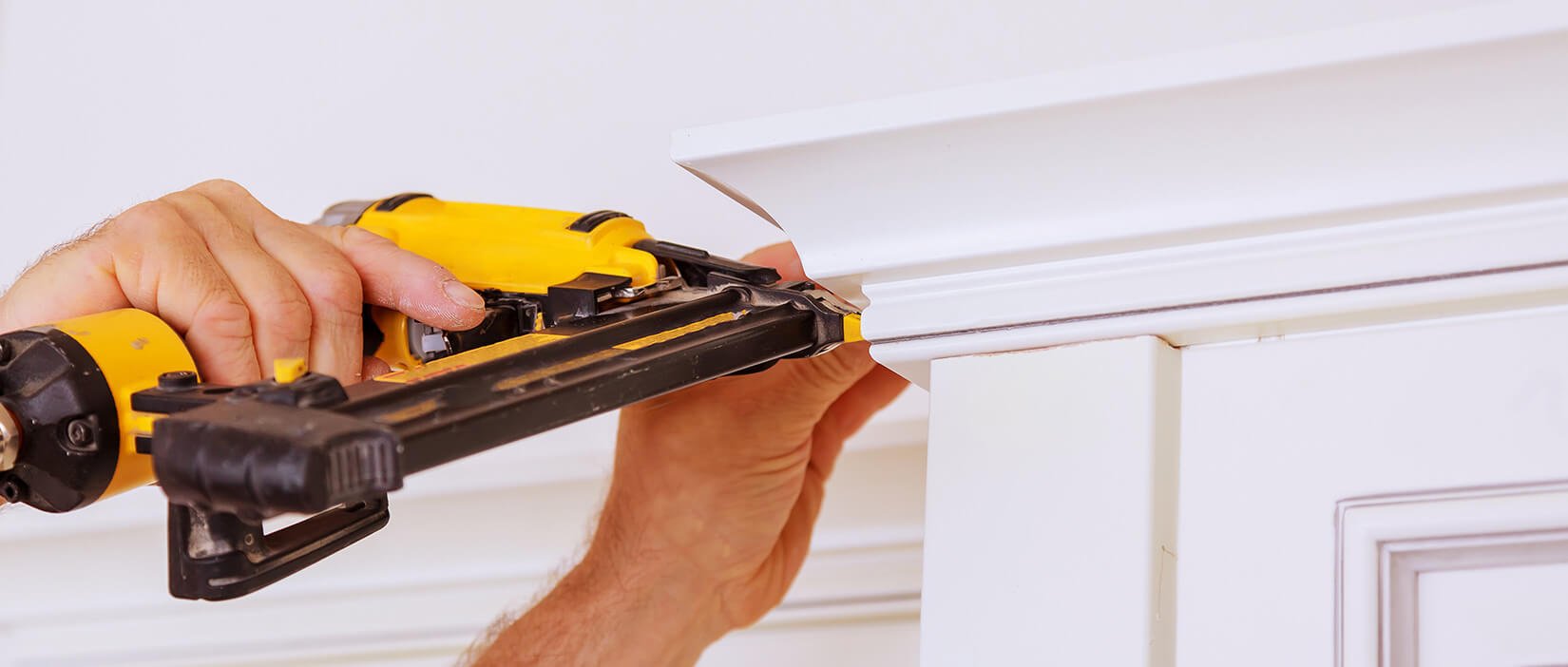
To conceal small gaps between your cabinets and the wall, you can install cabinet filler strips. Follow this step-by-step instruction for a clean finish:
- Measure the width of the gap you want to conceal at the top and bottom of the cabinet.
- Cut the filler strip to the height of your cabinet with a miter saw.
- Use a table saw to cut the strip to a slightly wider width than the widest point of the gap.
- Dry fit the strip against the wall and clamp it to the cabinet. Then use a scribing tool and pencil to transfer the contour of the wall onto the filler strip.
- Take the strip off the wall and sand it down with a belt sander until it fits the gap perfectly.
- Reclamp the strip and screw into place.
If you want to install trim or crown molding to your cabinets, now is the time! Crown molding or trim can elevate your kitchen design or help fill a small gap between your upper cabinets and the ceiling to avoid collecting dust in an unusable space.
Tip: If you need an in-depth tutorial, check out our full guide on installing crown molding to your kitchen cabinets.
Step 7: Install Doors, Drawers, and Hardware
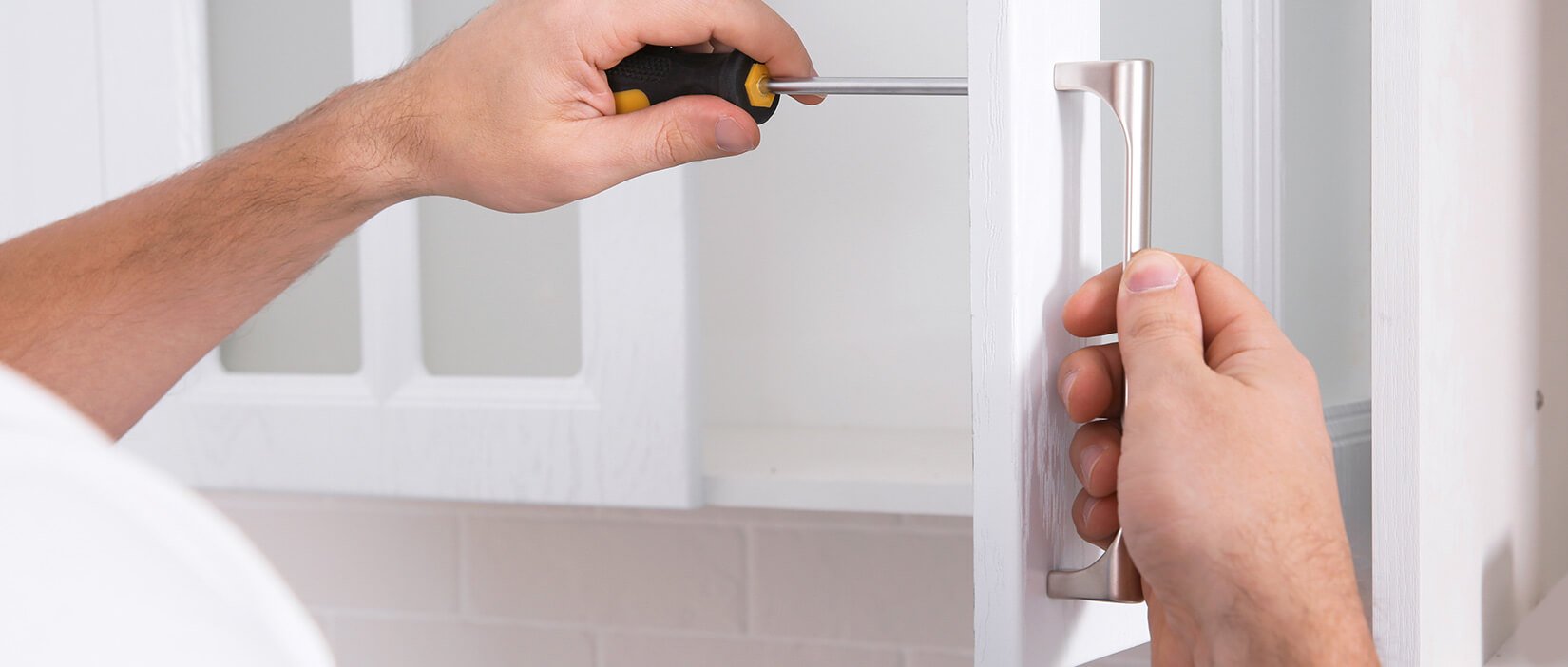
With all your cabinets in place and tightly secured to the walls, it's time to attach the doors and drawers. If you ordered assembled cabinets, reference the indications you made with masking tape to match the doors to their cabinet boxes. Your RTA cabinets are already labeled so it will be easy to attach the drawers and doors to the correct cabinets.
Once the doors and drawers are in place, check if everything is leveled and make any last adjustments necessary.
The final touch is the hardware. Because your cabinet hardware is such a substantial feature in your kitchen, we have a full guide on installing hardware, including placement guides and design inspiration.
Now all that's left to do is to marvel at your self-installed new kitchen!
Tip: Take your time with these final touches. Whether you pick knobs or pulls (or both) can make a big difference in your finished kitchen design. Dry fitting different samples on your installed cabinets can help with making a final design decision.
How To Install Kitchen Cabinets FAQs
If there is anything still unclear about installing kitchen cabinets, check out our frequently asked questions below for answers.
Can I install kitchen cabinets myself?
With the right tools, materials, and patience, even a DIY rookie can install kitchen cabinets. It's a great way to save money on your kitchen remodel project. Our ready-to-assemble (RTA) and assembled cabinets are designed to allow for a quick installation. If you're worried about taking this project on by yourself, ask a friend or family member to help you. And if all else fails, hire a contractor to install the cabinets for you.
Should I install lower or upper cabinets first?
Installing your upper cabinets first will make the process a lot easier. Since you'll have to lift the cabinet boxes over your head, it's easier to do this without worrying about the base cabinets in your way.
Is it difficult to install kitchen cabinets?
While it's not the easiest task, everyone can learn how to install their own kitchen cabinets. If you've used a drill or electric screwdriver before, you're halfway there. Have a friend or family member help you out to turn this project into a fun experience and rely on a second pair of hands for lifting and screwing cabinets into place.
What screws are best to hang kitchen cabinets?
To mount your kitchen cabinets into place, use 3" #10 screws that go directly into the wall stud. If you can't screw into a stud, install toggle bolts on your drywall for a secure installation. To screw your kitchen cabinets into concrete walls, pre-drill 1/4" holes and install #10 wall anchors before screwing the cabinets into place with 3" #10 screws. To attach your cabinets together, use 1" or 1-1/4" screws for frameless cabinets or 2-1/2" screws for framed cabinets.
While it may seem daunting, anyone can install their own kitchen cabinets. Use this guide to build confidence and trust in your skills. If you follow the steps precisely and take your time with the project, there's really not much that can go wrong! Remember to always check if your cabinets are leveled and to stick to your measurements.





 min
min